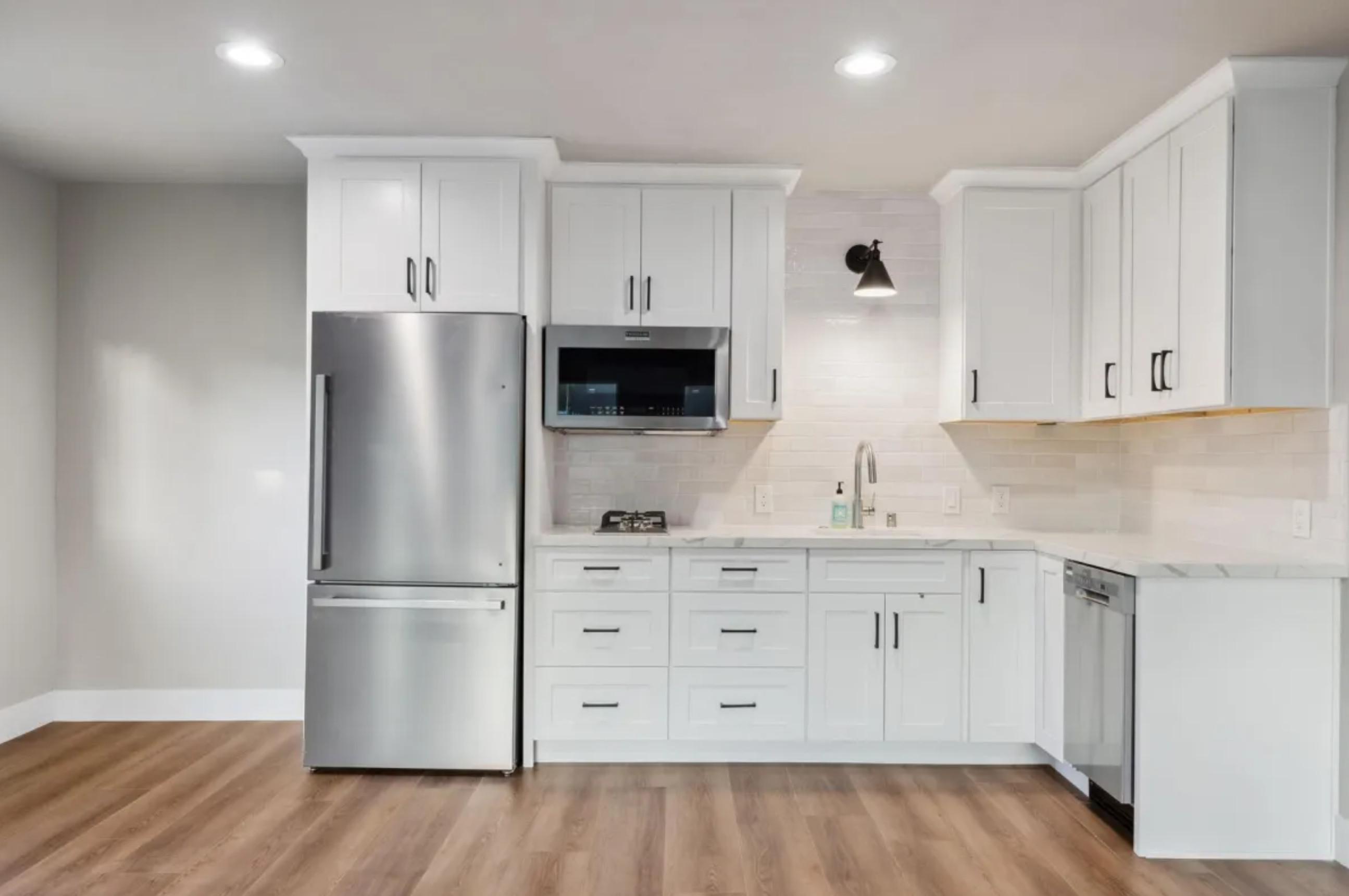When we first stepped into our client’s residential space, it was clear that the potential was immense. What was once a cramped, outdated man cave with a small bathroom, a bar, and a tight work area was ripe for transformation. Our mission? To create a welcoming and functional accessory dwelling unit (ADU) design that could serve as a comfortable guest living space, a larger bathroom, a functional kitchen, and a productive office—all while being mindful of the budget.
Understanding the Client’s Vision
The primary challenge was to meet our client’s needs without making a massive investment in furnishings, as this was a secondary space. We aimed to strike the right balance between style, comfort, and functionality. The client envisioned a space that could accommodate friends and family while also providing an efficient area for work.
Key Elements of the Redesign
1. Creating a Cozy Guest Space We wanted the living area to be inviting and multifunctional. By selecting versatile, budget-friendly furnishings, we maximized the space without overwhelming it. Soft, neutral colors were chosen to create a calm atmosphere, complemented by warm accent pieces that added personality.
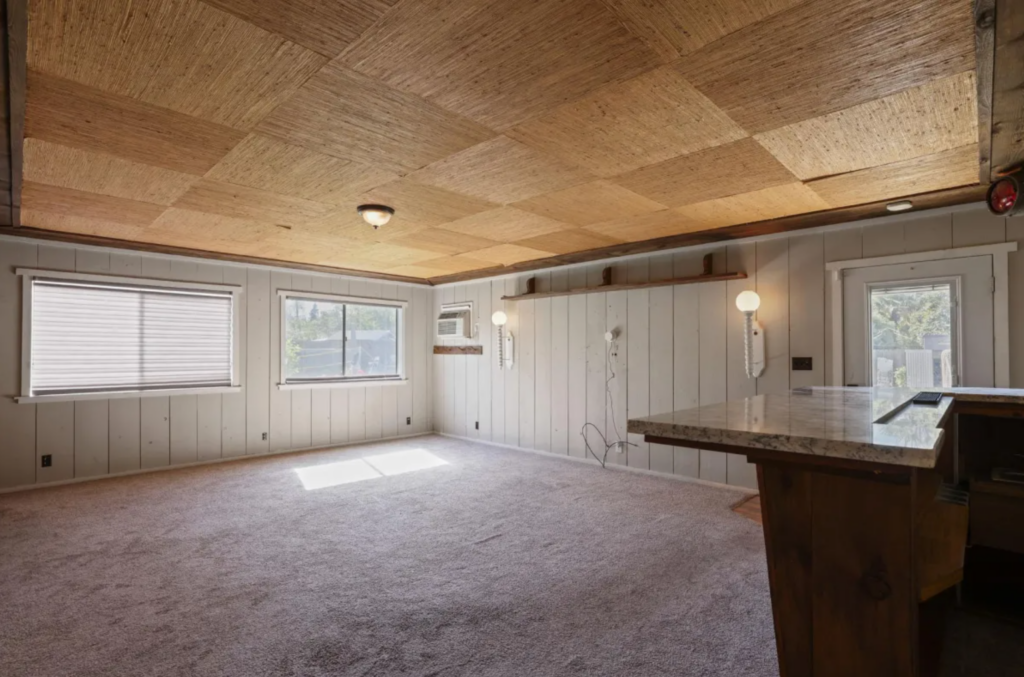
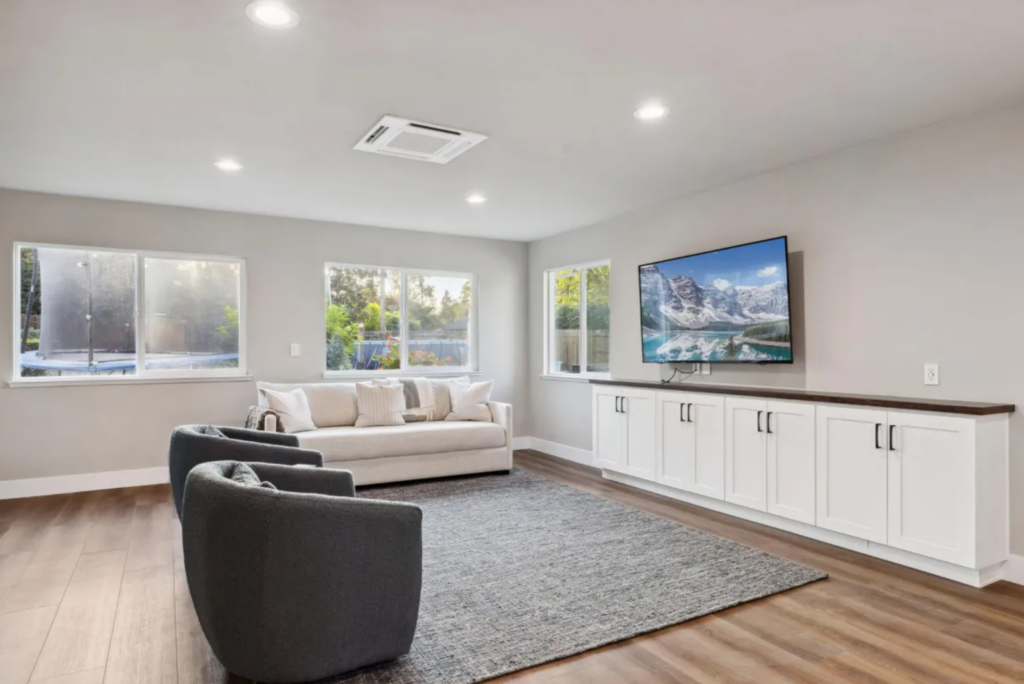
2. Upgrading the Bathroom The small bathroom was reimagined to provide a spacious feel. By utilizing light colors and modern fixtures, we transformed it into a modern bathroom. Clever storage solutions and a shower were integrated to keep the space tidy and functional.
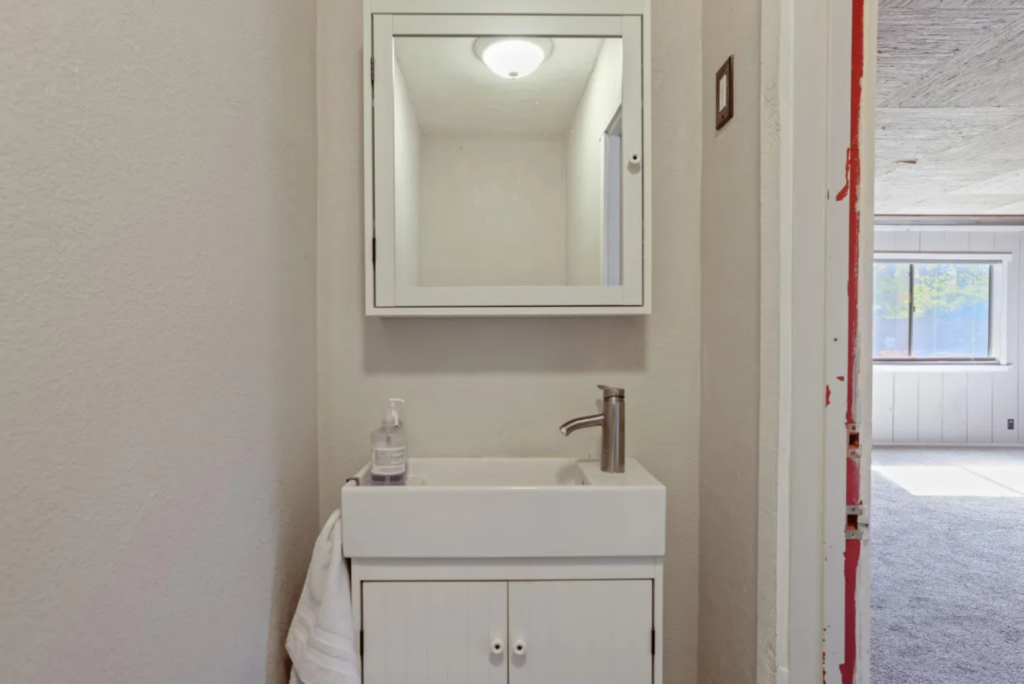
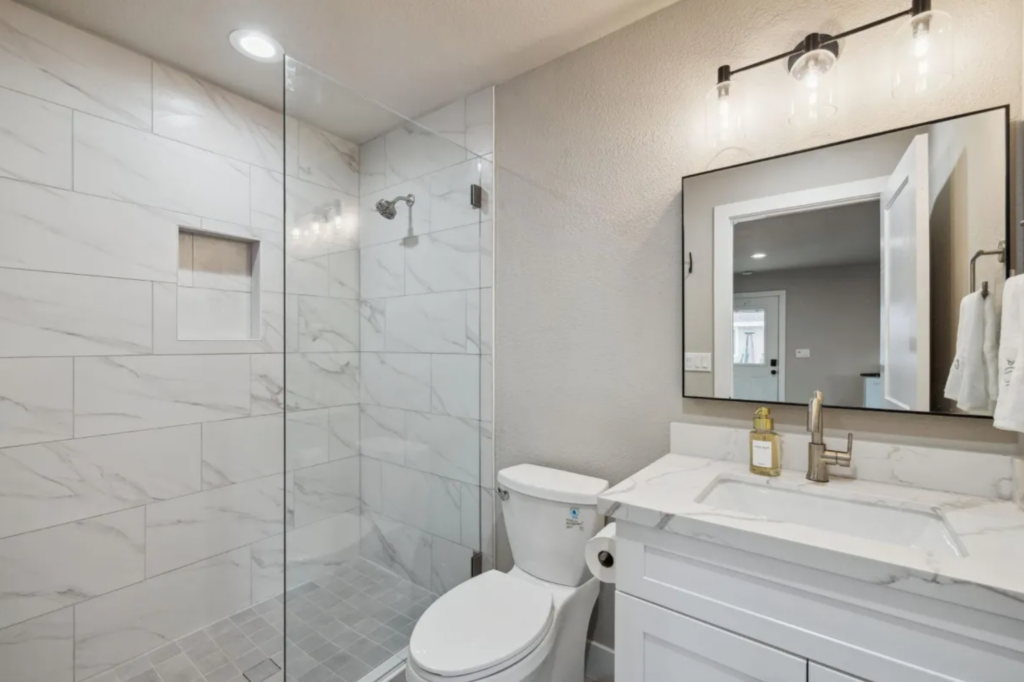
3. Designing a Functional Kitchen The kitchen area was designed to be both aesthetic and efficient. With smart layout choices and budget-friendly appliances, we crafted a space that meets everyday needs.
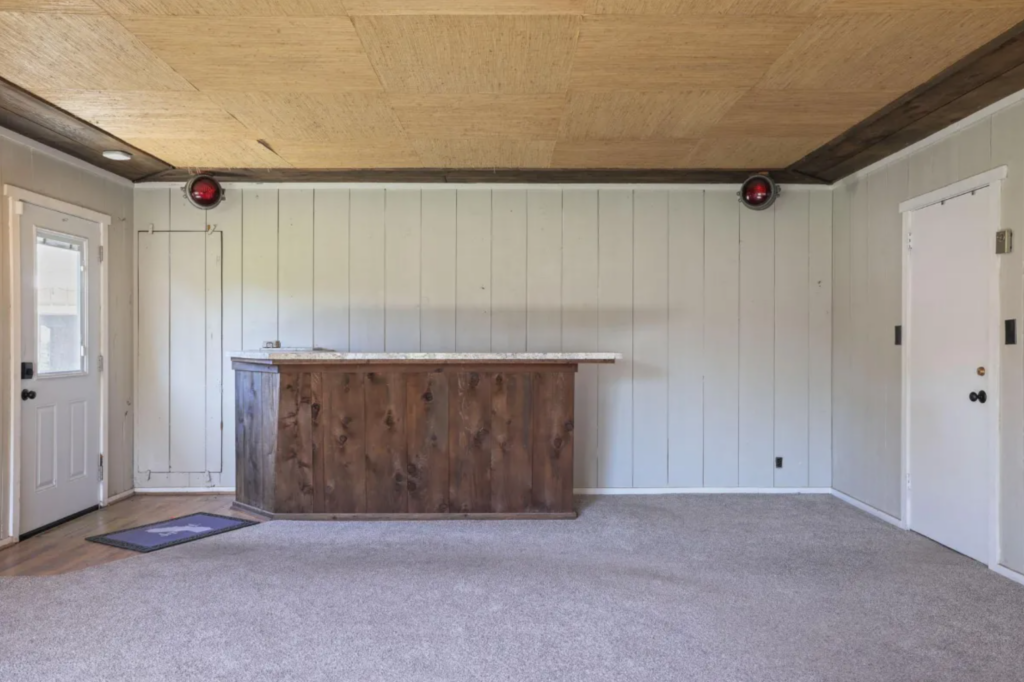
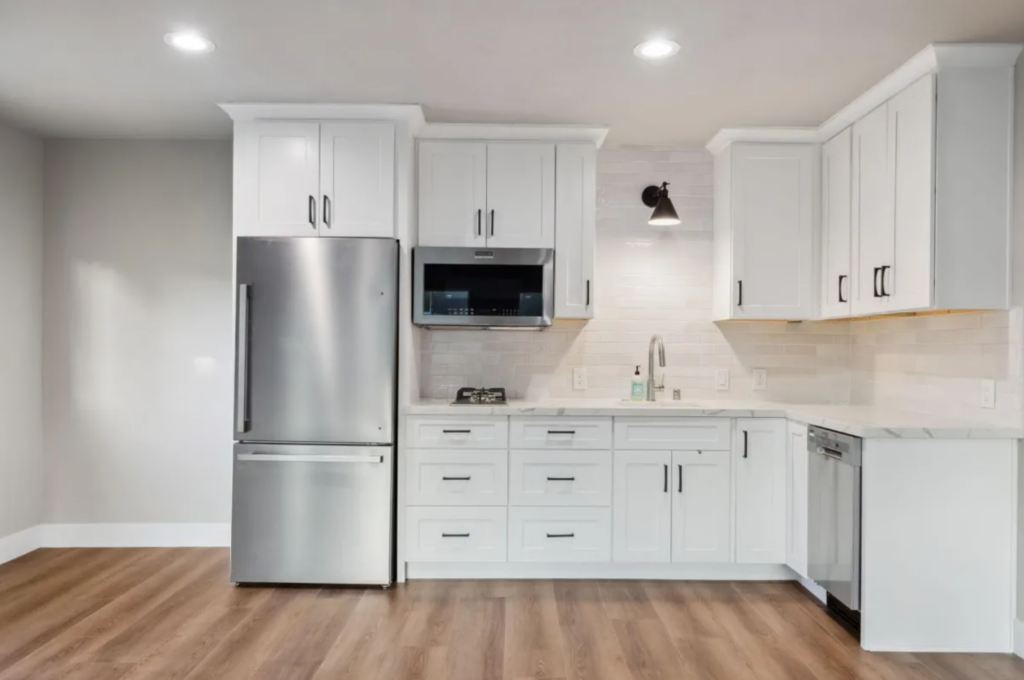
4. Incorporating an Office Nook Recognizing the need for a dedicated workspace, we carved out a cozy office nook within the living area. A sleek desk paired with ergonomic seating ensures that productivity doesn’t compromise comfort. Thoughtful organization solutions make it easy to keep the area clutter-free.
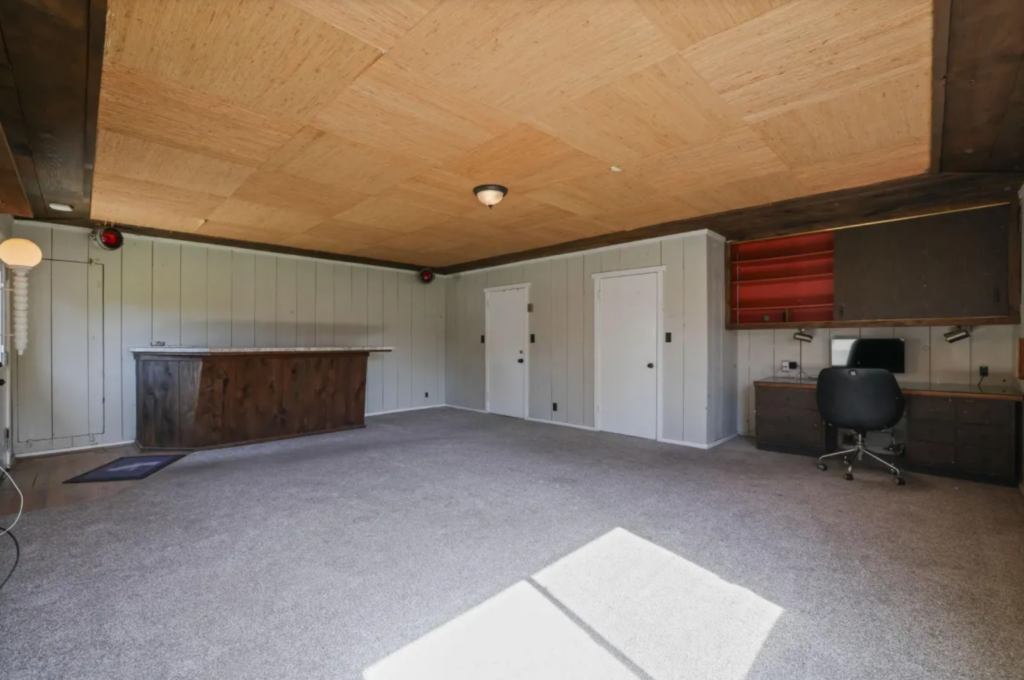
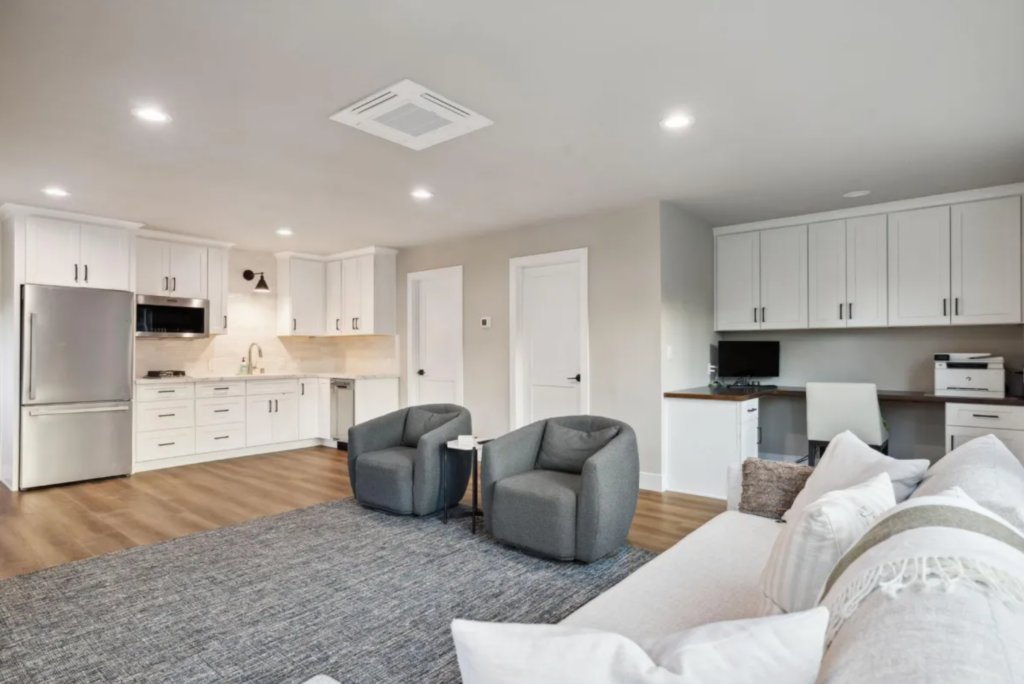
Teaming Up with DLC
To bring this vision to life, we collaborated with the talented team at DLC. Their expertise in ADU design and commitment to quality craftsmanship perfectly aligned with our goals. Together, we were able to achieve a harmonious blend of style and functionality that met our client’s needs while staying within budget.
The Result
The transformation of the former man cave into a beautiful, functional ADU design was a success! The space now serves as a welcoming guest suite that seamlessly transitions into a vibrant living area, an efficient kitchen, and a cozy office. Our client is thrilled with the results, and we’re proud to have created a space that blends comfort and practicality.
Final Thoughts
Redesigning a secondary space can be challenging, especially when working with an existing layout and limited budget. However, with thoughtful planning, the right furnishings, and collaboration with experts like DLC, it’s entirely possible to create a stunning ADU design that meets all your needs. If you’re considering a similar transformation, we’d love to help you realize your vision.
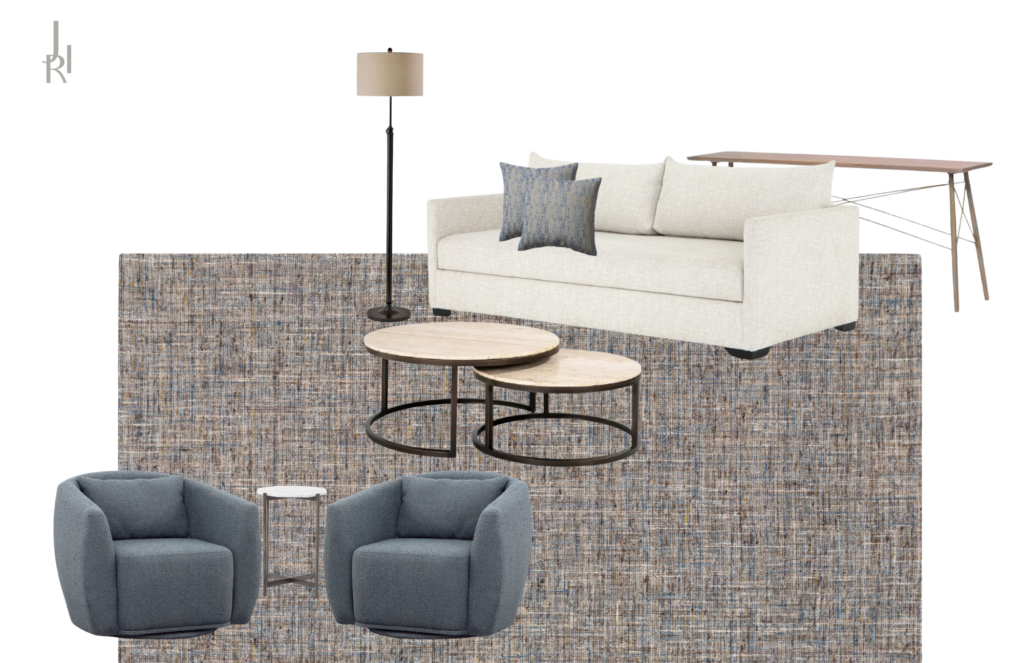
For more inspiration and to learn about our approach to residential interior design, feel free to reach out or explore more on our website!
