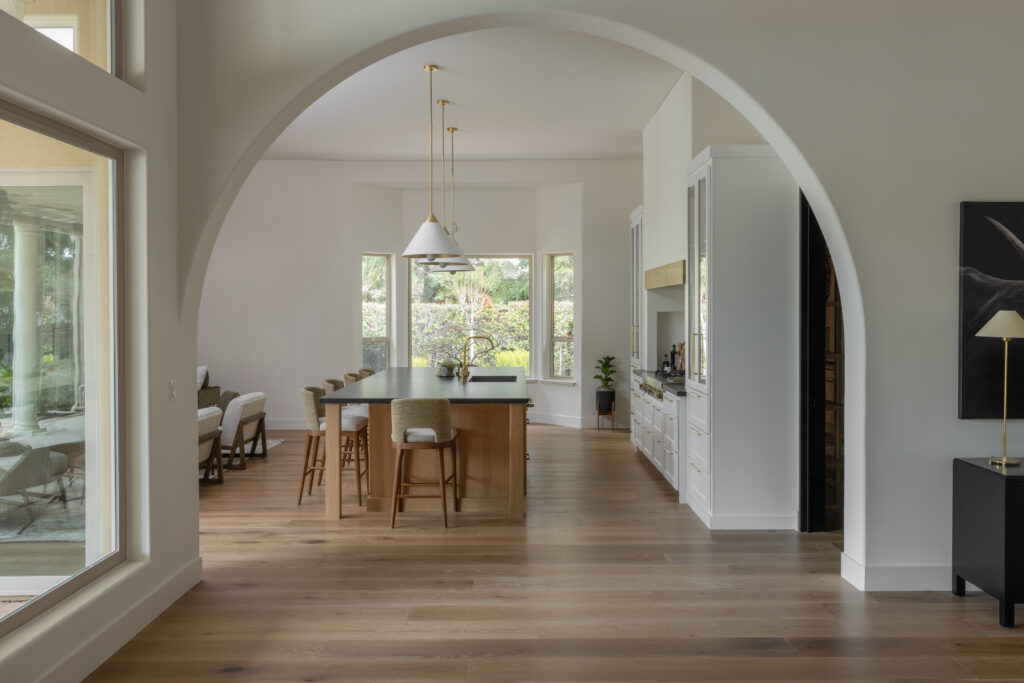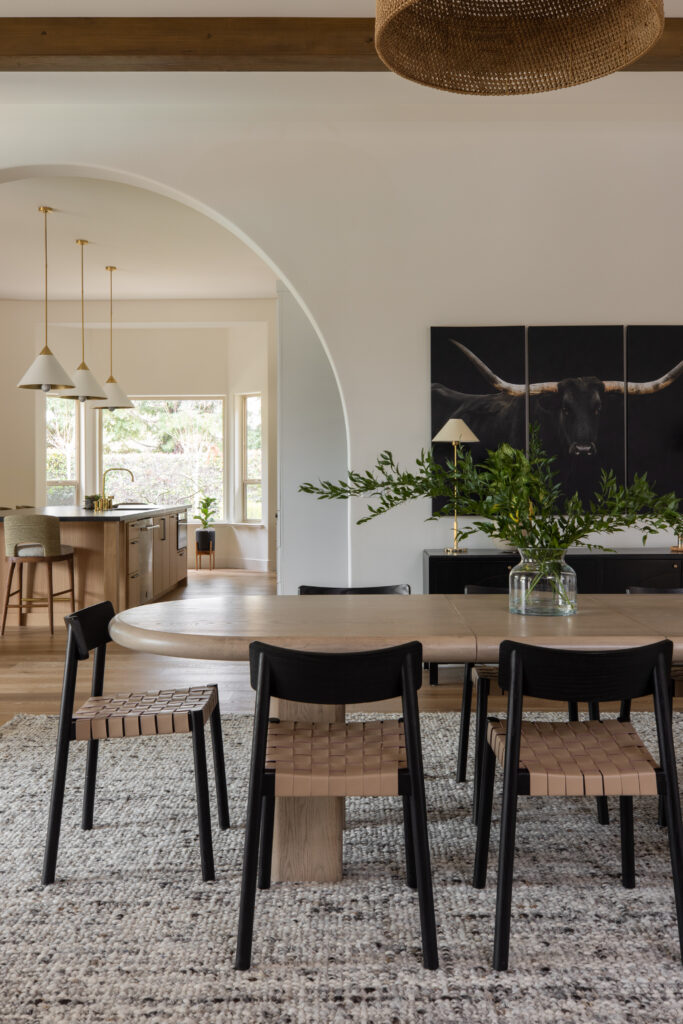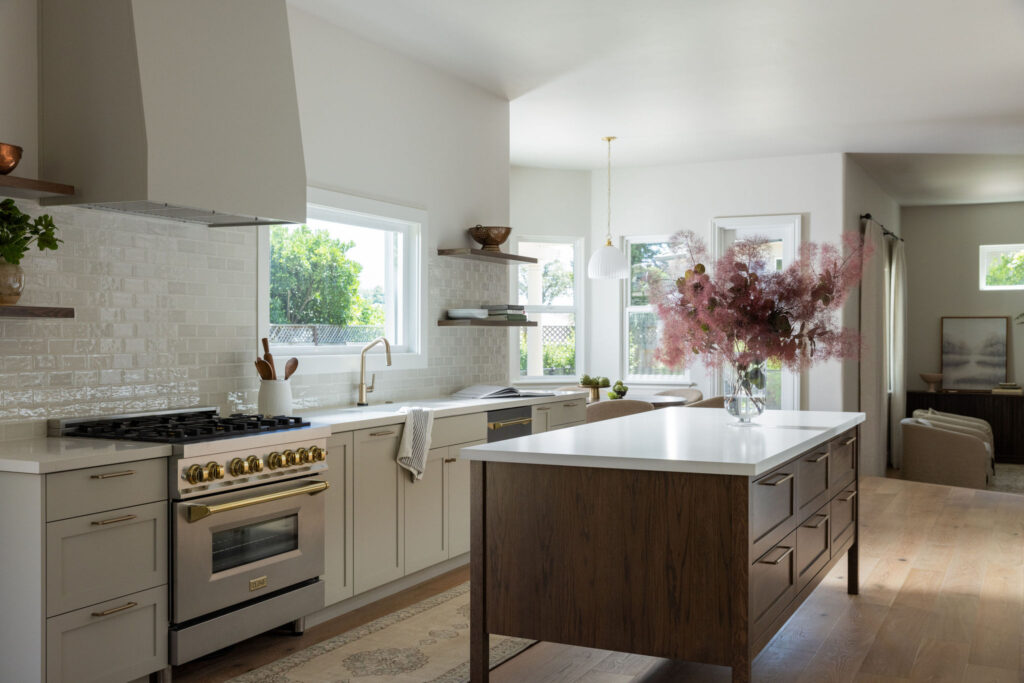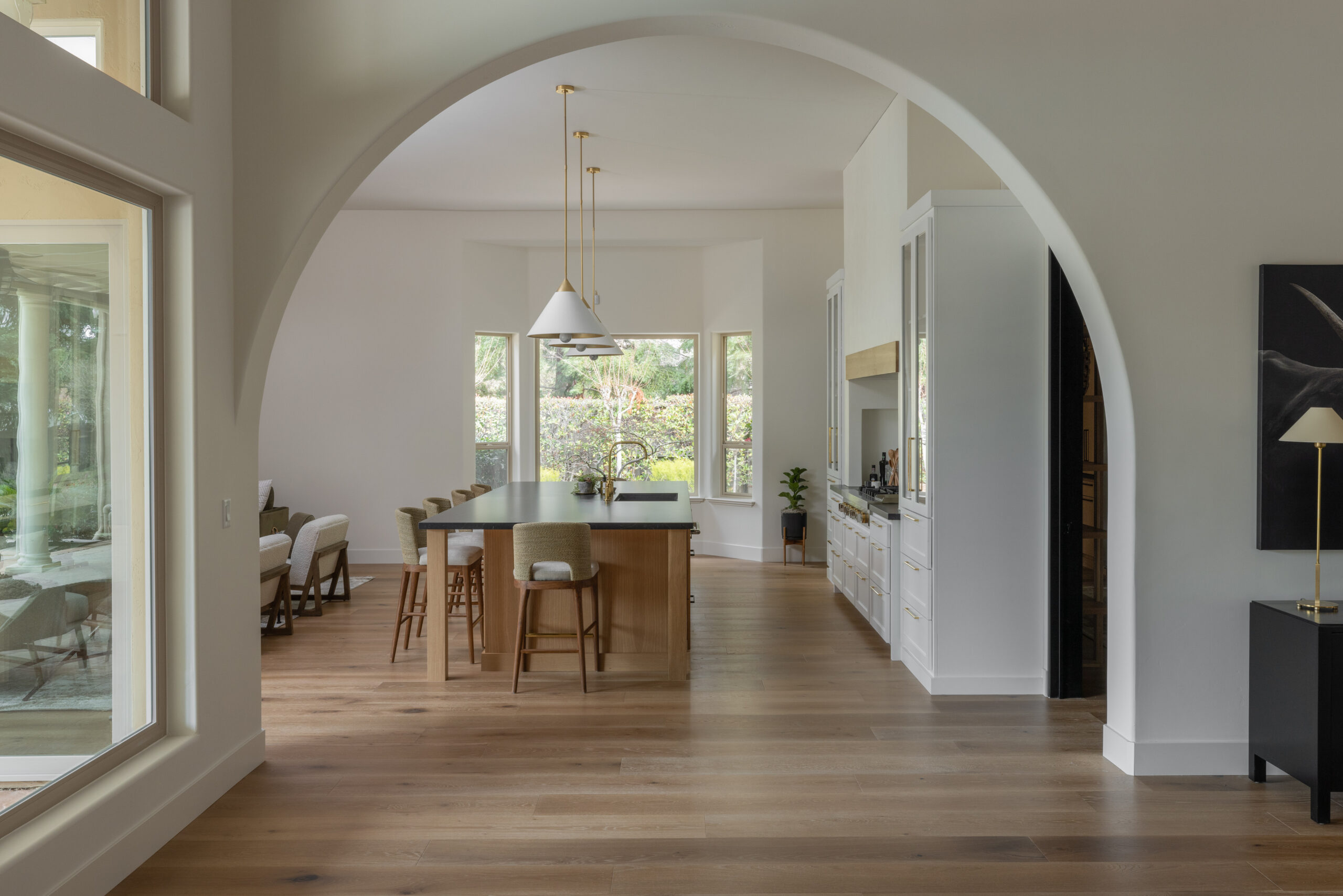Open floor plan home designs have changed how we think about the comfort of our living areas, offering a feeling of spaciousness, light, and connection that many of us crave. But let’s be honest — living in a wide-open space can sometimes feel a bit chaotic. The lack of defined areas can make it hard to relax, focus, or simply enjoy a sense of privacy.
But here’s the good news: you can have the best of both worlds! Using a few design strategies, you can create separate areas within your open floor plan home without losing that airy, spacious feel. Imagine a home where you can move easily from a comfy living room to a quiet workspace, all while enjoying the openness of your layout. We’ll show you how to make that happen.
Whether you’ve just moved into a big, open space or are simply looking to refresh your home, we’re here to help you create a cozy and inviting space.

What’s an open floor plan?
An open floor plan is a design layout that minimizes the use of walls and barriers between different areas of a home. This typically means the kitchen, dining room, and living room are combined into one large, open space.
While open floor plan homes can vary in their degree of openness, they generally share some common characteristics:
- Flow with ease: Open floor plans promote a seamless flow between spaces, making it easy to move from one area to another without encountering doors or walls.
- Abundant light: The absence of walls allows natural light to flood the space, creating a bright and airy atmosphere.
- Open space: Open floor plans often make smaller homes feel more spacious and expansive.
- Connection: The open layout inspires shared living, fostering connection and interaction between family members and guests.
What are the challenges?
While open-concept floor plans have many benefits, they also come with a few challenges that you’ll want to be aware of:
- The echo chamber effect: Let’s face it, sometimes you need a little peace and quiet. In an open floor plan, sound tends to bounce around, so it can be harder to escape the noise from the TV, kitchen, or kids playing.
- Less privacy: Open layouts aren’t ideal for those who crave solitude. With fewer walls, it can be tricky to find a quiet corner to unwind or have a private conversation.
- Clutter: In an open floor plan, everything is on view. If you’re not a naturally tidy person, this can be a challenge, as even a little bit of clutter can quickly make the whole space feel messy.
- Temperature control: Heating and cooling a large, open space can be tricky. Depending on where the vents are located, some areas might be too hot or too cold.
By acknowledging these challenges upfront, you can proactively address them in your design choices and create a space that minimizes potential drawbacks.
How to separate an open floor plan home
So, you’ve embraced the airy charm of an open floor plan, but you’re craving a bit more definition and structure?
Many homeowners grapple with the challenge of creating distinct zones in an open-concept home without sacrificing the spaciousness and flow they love. With a few clever tricks and design strategies, you can transform your wide-open space into a harmonious haven that feels both airy and intimate.

Defining zones with furniture
One of the simplest and most effective ways to create separation in an open floor plan home is by strategically placing your furniture.
Think of your furniture as building blocks, each piece contributing to the overall structure and function of your space. By arranging your furniture in specific groupings, you can visually and physically define different zones within your open layout.
When choosing furniture for your open floor plan, consider the following:
- Size and scale: Avoid oversized furniture in smaller spaces and too many small pieces that can create clutter.
- Shape and style: Mix and match different shapes and styles to create visual interest and flow.
- Functionality: Choose furniture that serves a purpose and contributes to the overall function of each zone.
Here are a few tips for defining zones with furniture:
- Create a conversation area: Arrange a sofa, armchairs, and a coffee table in a cozy cluster to define a living room area.
- Carve out a dining space: Position a dining table and chairs in a separate cluster, perhaps anchored by a rug to further delineate the space.
- Designate a workspace: To minimize distractions, use a desk and chair to create a dedicated work zone, ideally tucked away in a corner or nook.
- Use furniture as subtle dividers: A console table behind a sofa can separate living and dining areas, while a bookcase or room divider can create a sense of privacy without closing off the space.
Elevating with rugs
Rugs are more than just soft landings for your feet; they’re powerful design tools that can anchor furniture groupings, define zones, and add a touch of warmth and personality to your open floor plan. Consider rugs as colorful islands in a sea of flooring, each marking a distinct territory within your open space.
How to use rugs for separation:
- Anchor furniture groupings: Place a rug under your living room furniture to visually connect the pieces and create a cohesive seating area. The rug should be large enough to extend beyond the furniture but not so large that it overwhelms the space.
- Define zones: Use different rug shapes to delineate different areas of your open floor plan. For example, a rectangular rug under your dining table can define the dining area, while a round or oval rug in the living room can create a cozy conversation zone.
- Add visual interest: Play with different rug patterns, colors, and textures to add visual interest and personality to your space. A bold, patterned rug can be a focal point in a neutral room, while a textured rug can add warmth and depth.
The power of lighting
Lighting is a game-changer when it comes to open floor plans. It can completely change the mood, make your space feel bigger or smaller, and even help define different areas. By using different types of lighting in clever ways, you can create cozy corners and functional zones without the need for walls.
How to use lighting for separation:
- Layer lighting: Don’t rely on a single light source to illuminate your open floor plan. Instead, layer different types of lighting to create depth, dimension, and visual interest.
- Use dimmers: Dimmers allow you to alter the illumination to suit different moods and activities. For example, you can dim the lights in the living room for a movie night or brighten them up for a dinner party.
- Consider the color temperature: The color temperature of your bulbs can impact the mood of a space. Warm white light (2700K-3000K) creates a cozy and inviting atmosphere, while cool white light (3500K-4100K) is more energizing and suitable for task lighting.
- Think about the function of each zone: Choose lighting fixtures that are appropriate for the activities that will take place in each zone. For example, you’ll need brighter task lighting in the kitchen than in the living room.
If you’re interested in learning more about how lighting can transform other areas of your home, be sure to check out our article on kitchen lighting (and why it’s so hard to get right).
Creative use of screens and dividers
Screens and dividers are like artists’ strokes on a blank canvas, allowing you to add depth, dimension, and visual interest to your open floor plan. Depending on the level of separation you wish to achieve and your personal style preferences, they can be as subtle or bold as you desire.
How to use screens and dividers in an open floor plan:
- Define a dining area: Place a folding screen behind your dining table to create a more intimate and defined space for meals.
- Create a home office: Use a room divider to separate your workspace from the rest of your open floor plan, minimizing distractions and enhancing productivity.
- Carve out a reading nook: Position a plant screen or a bookcase behind a cozy armchair to create a peaceful and private reading retreat.
- Add visual interest: Use a decorative screen as a focal point or to add a pop of color and pattern to your space.
Creating visual boundaries with color
Paint colors and wallpaper aren’t just for decoration—they can completely change the look and feel of your open floor plan. The right colors can create a sense of warmth and intimacy in one area, while a different shade might energize another.
With a little creativity, you can use paint and wallpaper to define different zones without building walls.
How to use paint or wallpaper in an open floor plan home:
- Contrasting colors: Choose contrasting colors for different zones in your open floor plan home to visually separate them. For example, you could paint your living room walls a warm, inviting neutral while opting for a bolder, more energetic hue for your dining area. This contrast creates a clear distinction between the two spaces while maintaining a cohesive overall look.
- Accent walls: An accent wall can be a striking way to define a specific zone or create a focal point. Paint one wall in a bold color or pattern, or use a textured wallpaper to add depth and interest. This technique works particularly well in the dining area, where an accent wall can create a dramatic backdrop for your dining table and chairs.
- Patterns and motifs: Wallpapers offer a vast array of patterns and motifs that can add personality and visual interest to your open floor plan. Choose a bold floral pattern for a dramatic accent wall or a subtle geometric print for a more understated look.
- Textured wallpapers: Textured wallpapers can add depth and dimension to your walls, creating a sense of separation and visual interest. Consider using grasscloth wallpaper for a natural and organic feel or metallic wallpaper for a touch of glamour.

Adding architectural details in an open floor plan home
While furniture, rugs, lighting, and colors play a significant role in creating separation in an open floor plan, don’t overlook the power of architectural details.
These subtle (or not-so-subtle) additions can add depth, dimension, and visual interest to your space while subtly delineating different zones.
Elements you can incorporate into an open floor plan:
- Columns and beams: These vertical and horizontal structural elements can be used to frame different areas within your open floor plan. A strategically placed column can create a visual boundary between the living and dining areas, while exposed beams can add warmth and character to your space.
- Half walls and pony walls: These partial walls can provide a sense of separation without completely closing off a space. They can be used to define a dining area, create a backdrop for a kitchen island, or even as a support for a countertop or bar.
- Built-in shelving and cabinetry: These functional elements can also serve as visual dividers. A built-in bookshelf can create a cozy reading nook, while a strategically placed cabinet can separate the kitchen from the dining area.
- Different ceiling treatments: Varying the ceiling height or treatment in different zones can create a sense of separation. For example, you could install a tray ceiling in the dining area or a coffered ceiling in the living room.
- Flooring transitions: Using different flooring materials in different zones can visually define each space. For example, you could use hardwood floors in the living room and tile in the kitchen.
More tips for adding architectural details:
- Work with your existing architecture: Consider your home’s existing architectural features and how you can enhance or modify them to create separation.
- Choose materials that complement your style: Select materials and finishes that complement the overall style of your home. For example, if you have a modern home, you might choose sleek, minimalist columns and beams.
- Don’t overdo it: A little goes a long way when it comes to architectural details. Choose a few key elements that will make the biggest impact.
- Consult with a professional: If you’re unsure how to incorporate architectural details into your open floor plan, consult an interior designer or architect. They can help you create a plan that’s both functional and aesthetically pleasing.
Planning for open-concept living
Creating separation in an open floor plan is all about finding the right balance between keeping the space open and airy, while still creating distinct areas for different activities.
By using furniture, rugs, lighting, screens, colors, and architectural details in clever ways, you can turn your open-concept home into a cozy and organized haven. Remember, the key is to be creative and have fun with it. Don’t be afraid to try different things, mix and match styles, and let your personality shine through.
If you’d like expert help designing your open floor plan, Jennifer Ramsey Interiors is here for you. We specialize in creating personalized solutions that fit your needs and style. Contact us today to schedule a consultation, and let us help you turn your open-concept home into a beautiful and functional space that you’ll love.
