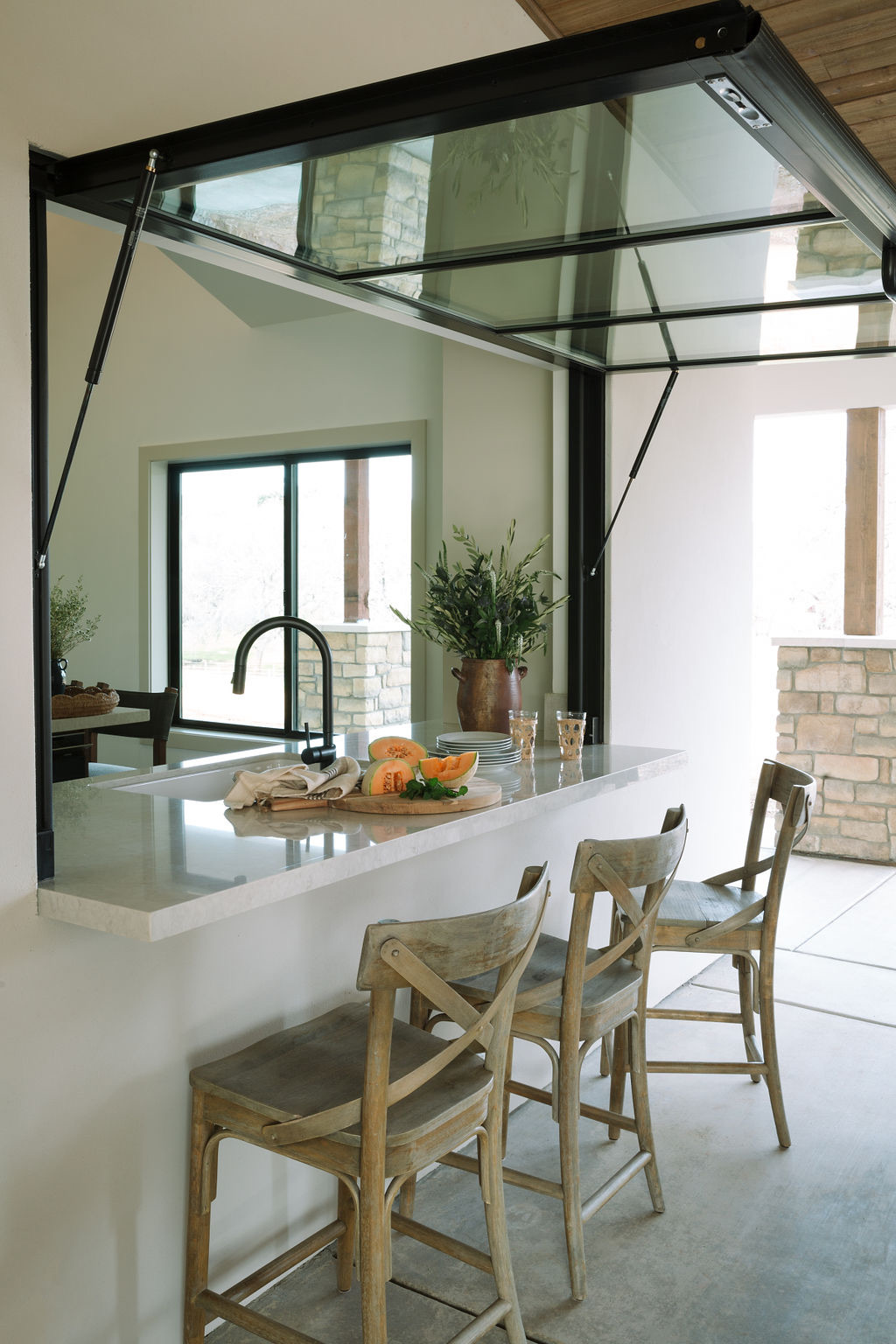When our clients came to us with the idea of building an ADU on their property to keep their parents nearby, we knew this would be a special project. One of the biggest challenges with a new build is finding the perfect location for the structure—one that works with the land while ensuring it’s both functional and aesthetically pleasing. By collaborating with a talented team of architects, contractors, and designers, we were able to streamline the process, making the best use of everyone’s expertise and creativity.
The Haven in the Hills project had several key requirements that needed to be met. By keeping those needs at the forefront of the design process, we were able to address each one in a thoughtful and creative way.
1. Tying in an Existing Structure
The property already had an existing two-car garage, and our goal was to seamlessly integrate it into the new home, making it feel like it had always been part of the design. With ADUs, we’re limited by square footage, so maximizing the interior space was crucial. To achieve this, we created a California Room—an outdoor covered patio—that connected the garage to the main house. This not only expanded the living area but also gave the clients an additional space to enjoy. To enhance the connection, we added a lift-up window, making it feel like an extension of the kitchen. It’s the perfect setup for those warm summer nights!
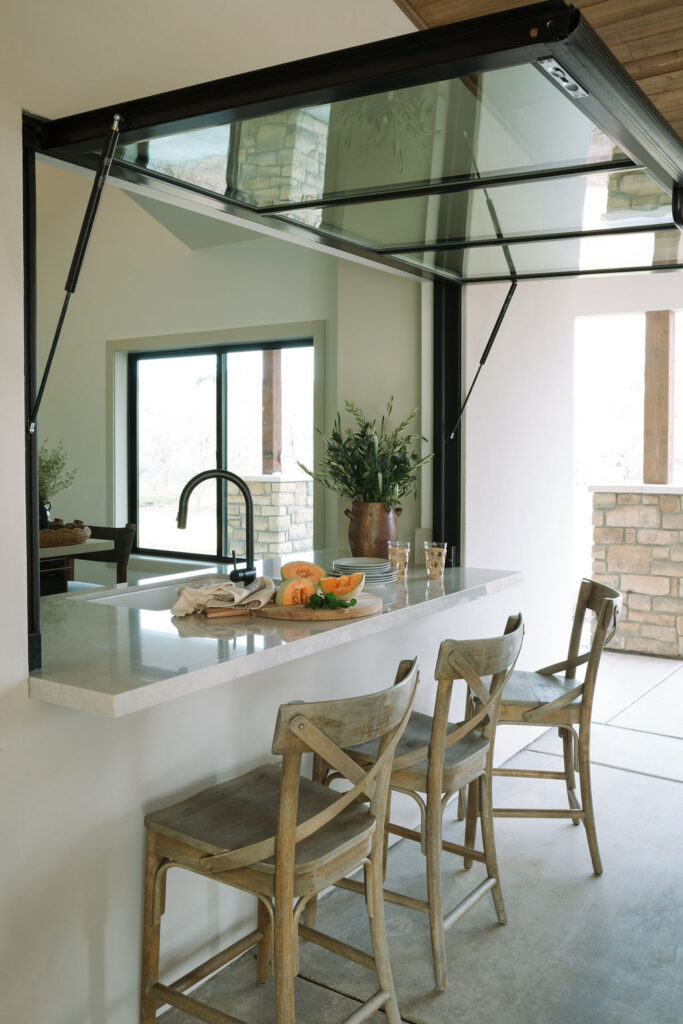
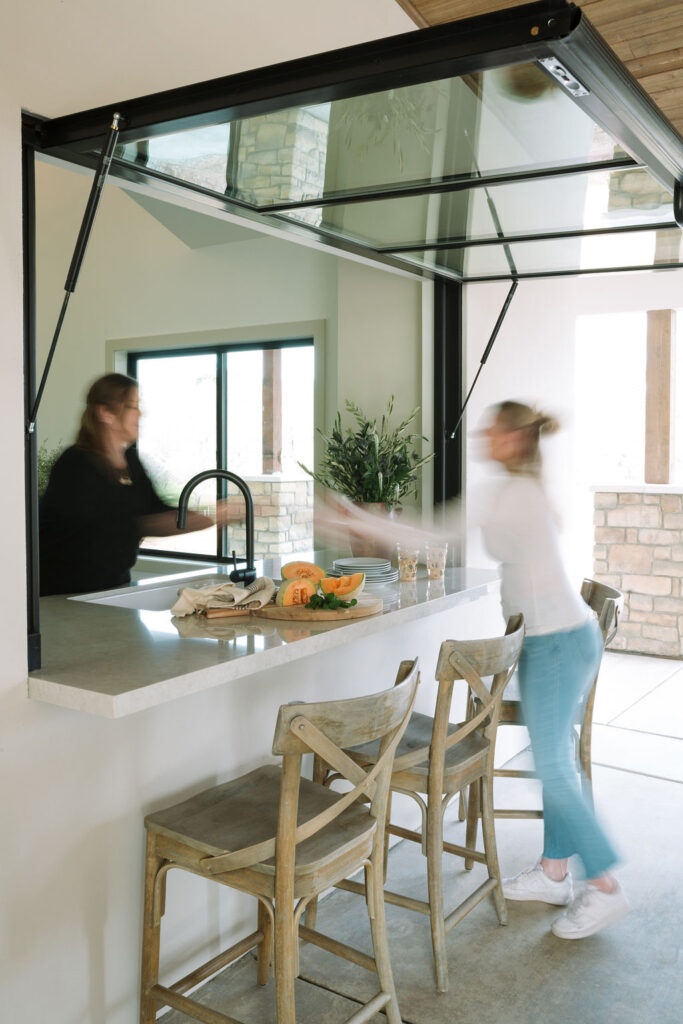
2. Creating Accessible Space
Since this is a multigenerational property, with the goal of creating a home for the grandparents, ensuring accessibility without compromising on design was a top priority. We focused on creating wide walkways and hallways, keeping in mind the future needs of the clients, including the potential for wheelchair access. The shower was designed as a zero-entry space, meaning there’s no curb to step over for ease of use. Additionally, we included backing for grab bars, should they ever be needed. To make everyday life more convenient, we also added a clever pass-through from the primary closet to the laundry room, eliminating the hassle of lugging a heavy basket back and forth. These thoughtful touches are seamlessly integrated into the design, so the clients can feel confident and secure, knowing their home will support them for years to come.
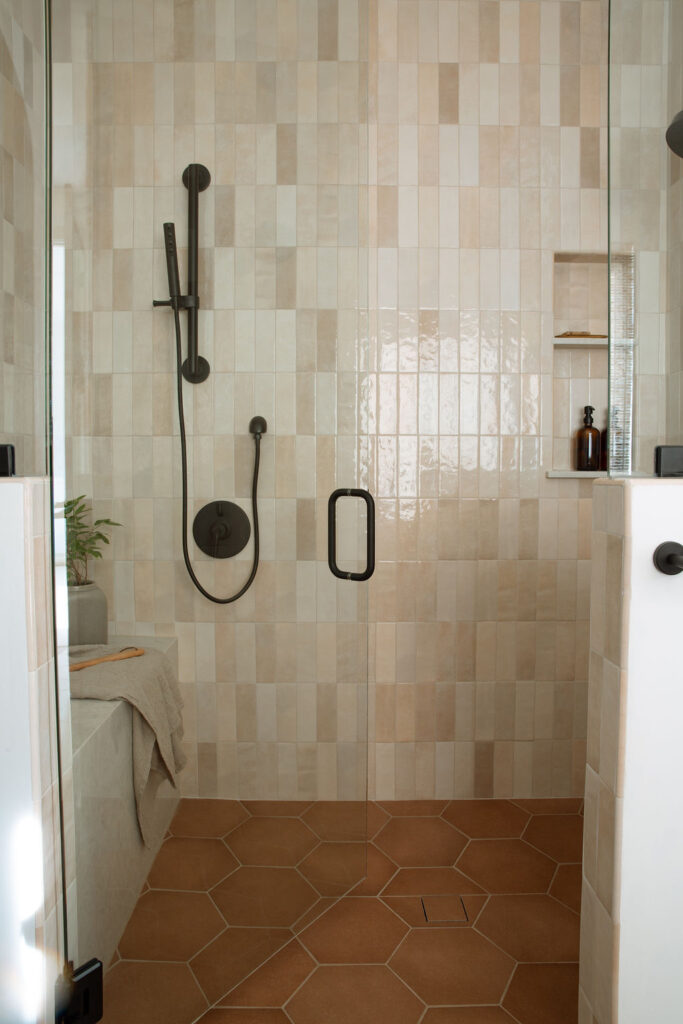
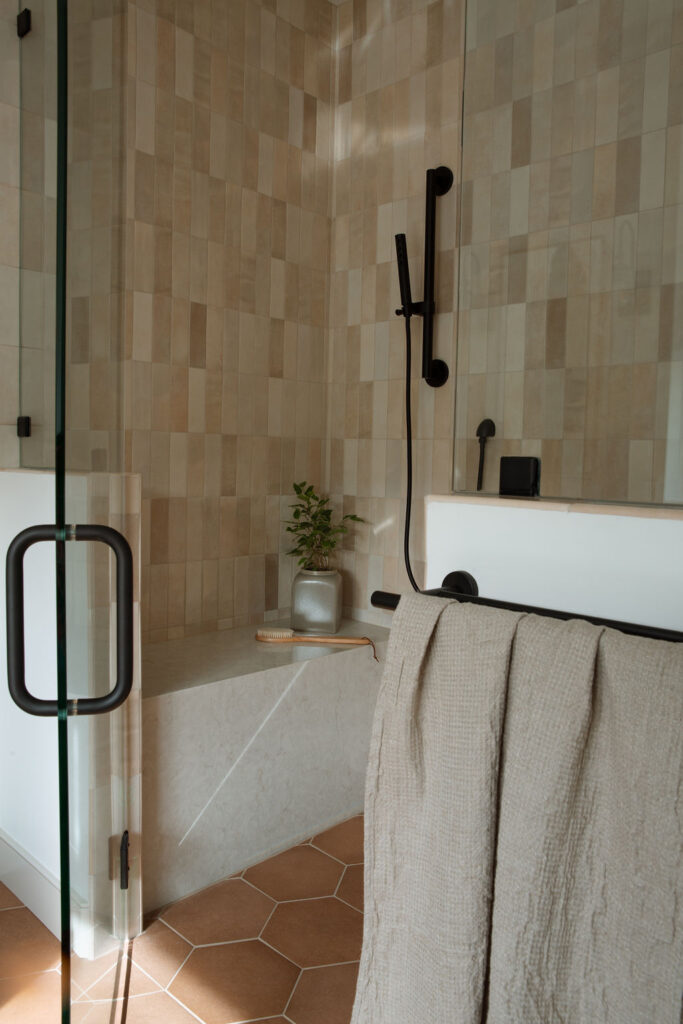
3. Allowing for Natural Light
When designing a smaller home, natural light is key to making the space feel open and airy. To achieve this, we placed large windows on every exterior wall, ensuring each room is filled with light. A spacious sliding door was also incorporated to enhance the views and create the sense of a larger space. Additionally, we added solar tubes in the hallways, bringing sunlight even into the most interior areas of the home. These thoughtful details help the entire home feel bright and inviting.
In the end, the Haven in the Hills project beautifully blends functionality, accessibility, and thoughtful design, creating a space that not only meets the immediate needs of our clients but also supports their future. By carefully considering the layout, integrating natural light, and prioritizing seamless connections between old and new elements, we were able to create a home that feels both expansive and intimate. The result is a multigenerational living space that allows for comfort, ease, and a true sense of belonging, making it a place where the family can grow and enjoy together for years to come.
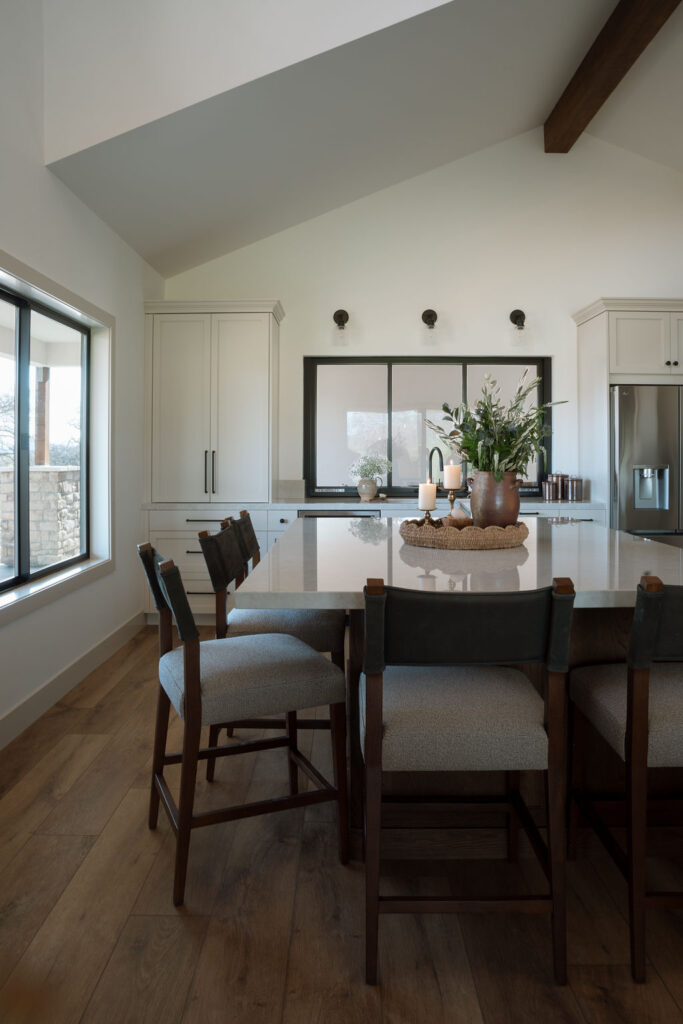
Photos by Whitney Dianne
