Every home has a story, and this old post-war house was ready for a new chapter. When our clients purchased the property, they knew it needed a major overhaul to reflect their vibrant personalities and love for entertaining. With a clear vision, they were eager to transform the cramped living spaces into a welcoming great room, perfect for gatherings with friends and family.
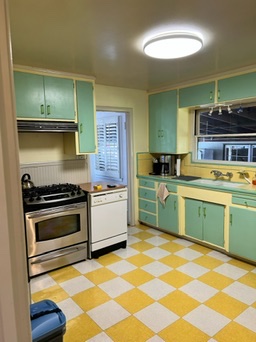
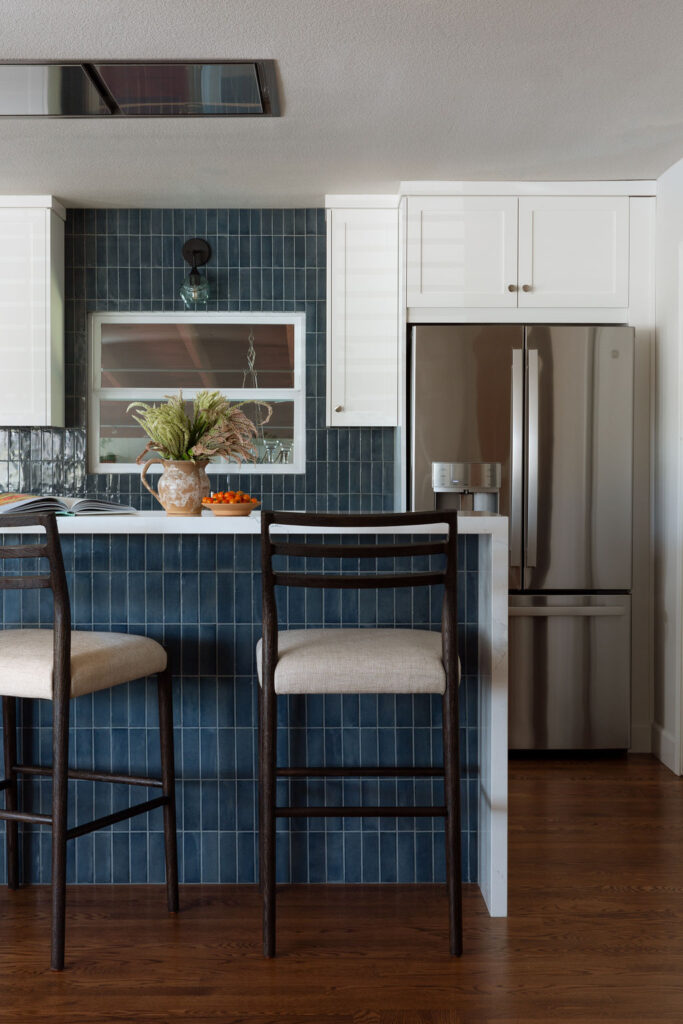
Opening Up the Space
The first step in this renovation was taking down the walls that confined the living room, kitchen, and dining area. By opening up these spaces, we created a spacious great room that flows seamlessly, allowing for easy interaction and movement. This transformation not only enhances the aesthetic appeal but also fosters a warm and inviting atmosphere.
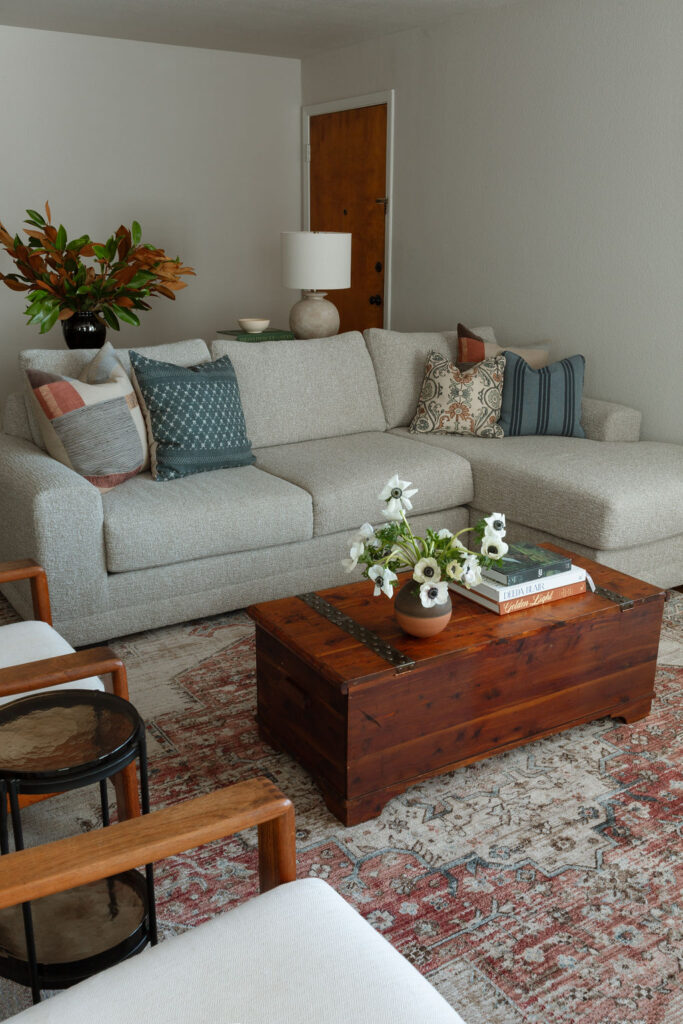
Fun Colors and Patterns
Our clients’ fun style was the driving force behind the design choices. We incorporated a lively palette filled with pops of color, playful patterns, and eclectic details. From a vibrant backsplash in the kitchen to accent walls adorned with bold wallpaper, each element was selected to inject personality and create a joyful environment. The result is a space that feels both fresh and alive, perfectly suited to their entertaining lifestyle.
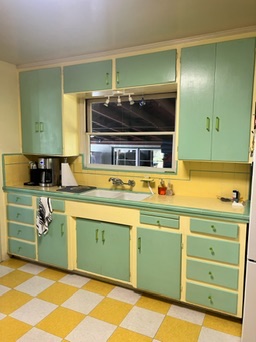
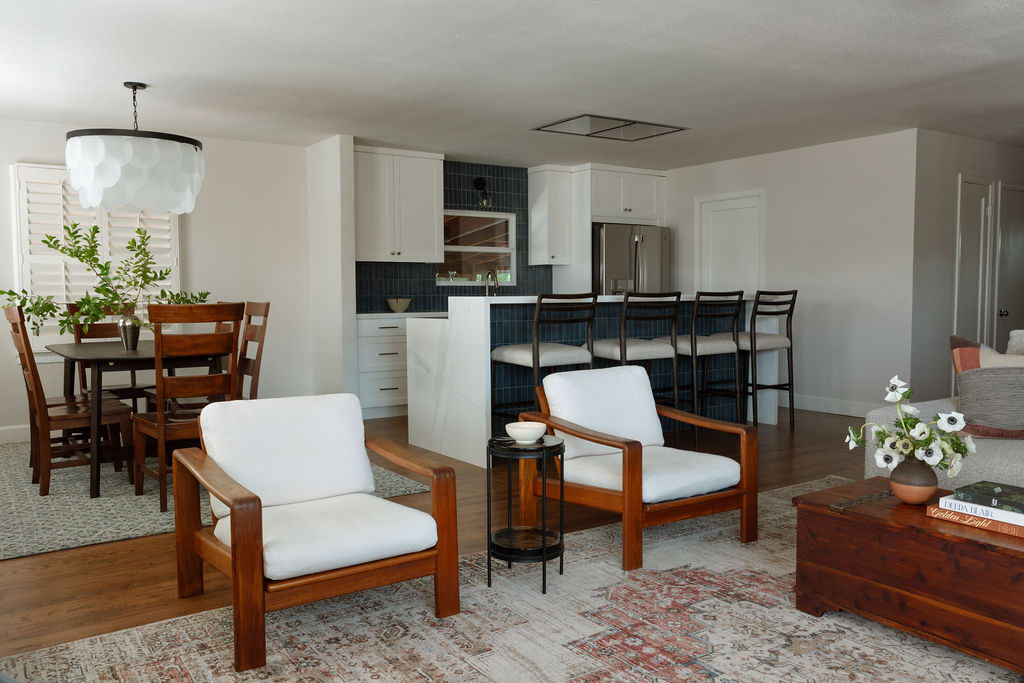
A Functional Laundry Room
One of the key challenges was the laundry room, which had become more of a hindrance than a help. We reimagined the space to include additional storage solutions and introduced a dedicated coffee station. This clever design choice not only maximizes functionality but also keeps the kitchen free for cooking and entertaining. Given that the laundry room serves as a thoroughfare to the backyard, it needed to be more than just a laundry area. Now, it functions as a pantry, coffee station, and beverage center, complete with a wine fridge. This transformation allows for a seamless flow while making the space a cozy nook for morning brews, enhancing both practicality and enjoyment for the client.
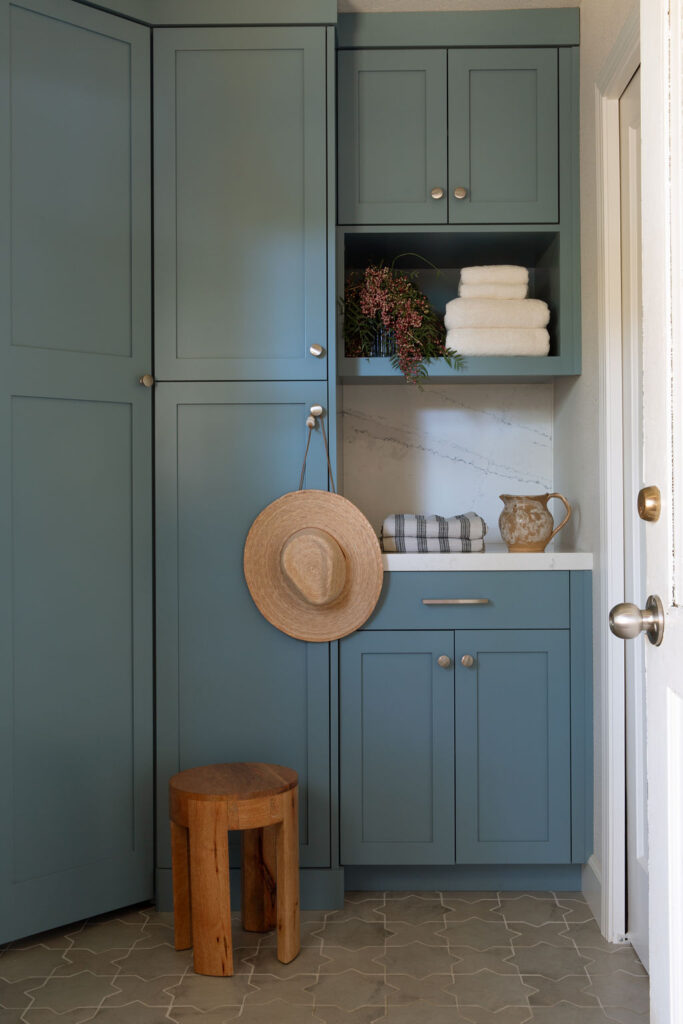
Bathroom Revamp
The bathroom was another area ripe for improvement. Initially cramped with a “coffin shower,” an outdated tub, and a narrow vanity, it was far from functional. We redesigned the space to feature a spacious, luxurious shower and a stylish vanity with plenty of storage. To enhance privacy and aesthetics, we cleverly tucked the toilet behind the door, resulting in a more streamlined and open feel.
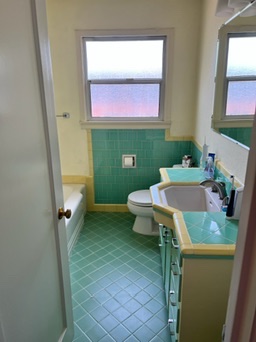
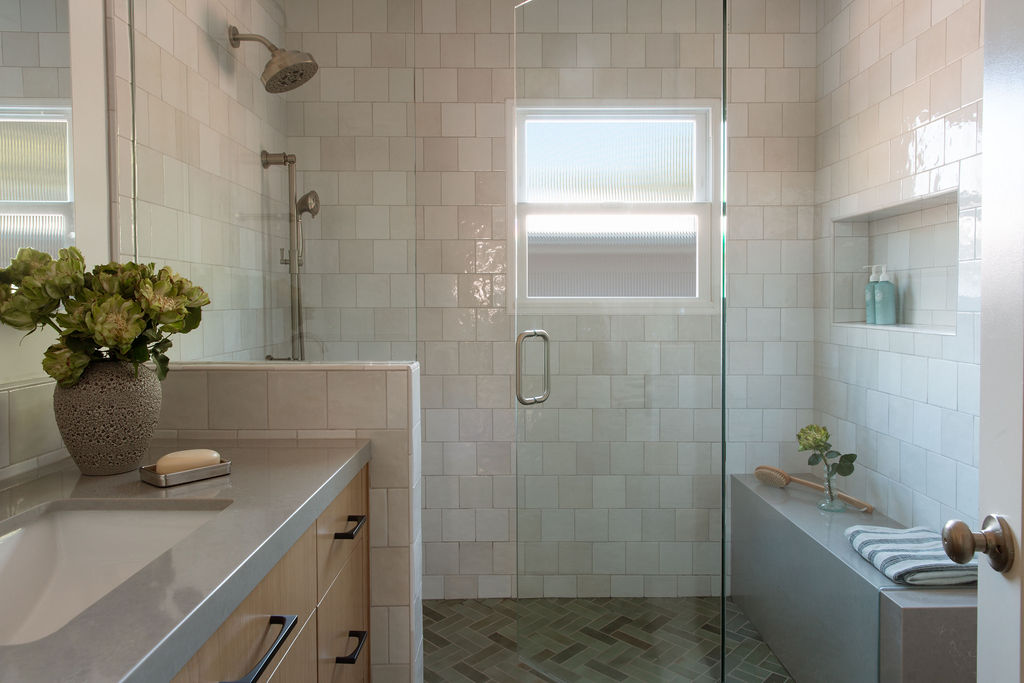
Collaboration and Expertise
Throughout this renovation, we partnered with West Coast Kitchen and Bath for their expertise, ensuring every detail met our clients’ needs and style. Their understanding of current trends and timeless aesthetics allowed us to create a space that not only met our clients’ functional needs but also reflected their unique style. From selecting the perfect materials to fine-tuning the layout, every detail was carefully considered and tailored to enhance the overall experience. This collaboration ensured that the final result was a harmonious blend of beauty and practicality.
Conclusion
This post-war home has been transformed into a vibrant haven that beautifully blends style and functionality. With a new great room for entertaining, a practical laundry area, and a chic bathroom, our clients can now enjoy their space to the fullest. It’s a perfect reminder that with vision, creativity, and collaboration, even the most outdated homes can become stunning showcases of modern living.
Photography credit to Whitney Dianne. #tahoeparkretroreno